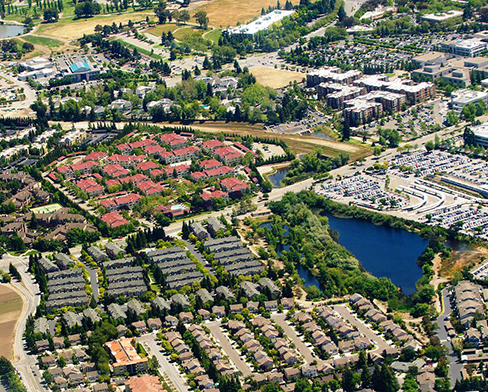| Item |
Conventional Suburban Development (CSD) |
Traditional Neighborhood Development (TND) |
| Example |
 |
 |
| Compact, Walkable Neighborhoods |
- Isolated “pods”, which are dedicated to single uses
- Sprawl and “leapfrog” developments, limited by range of automobile
|
- Most daily life needs are within a five (5) minute walking distance from center
|
| Transportation Choices |
- Uses are inaccessible from each other, except by car
|
- Reduces automobile dependency
- Design is equitable for pedestrians, bikes, mass transit AND automobiles
|
| Interconnected Streets |
- High Proportion of cul-de-sacs and looping streets within each pod (curvilinear)
- Few automobile route options designed around a hierarchy of smaller roads funneling traffic into larger roads
- Produces bottlenecks due to a lack of route connectivity between destination points
- Streets are wide and dedicated primarily to the automobile
|
- Grid network with small block patterns (rectilinear)
- Provides multiple routes to and through and to any given point
- Increases travel path options
- Accommodates blocking of one of the routes due to accident
- Streets are narrower, giving important consideration to the pedestrian while accommodating the automobile
|
| Pedestrian-Friendly Streets |
- Buildings are rotated on their lots and greatly setback from the street making it difficult to create a sense of place
- Parking lots dominate public spaces
|
- Promotes walkability and human-scale design
- Traffic calming devices to reduce vehicular speed
- Planting buffers provide shelter and shade
- Minimizes number of driveway crossings
- Streets are spatially defined by a wall of buildings that front the sidewalk and are uninterrupted by parking lots
|
| Housing Diversity |
- Housing is strictly segregated
- Housing is predominantly single family detached
|
- Housing is better integrated
- Multiple housing types and products (size, price & type)
- Residents may move through the housing preferences life cycle without leaving the community
|
| Mixed-Use |
- Regulates use and assumes that all uses are incompatible, thus separating them
- Civic buildings are designed as an afterthought
- Open space is provided by buffers or berms and act as residual spaces
|
- Eclectic mix of uses within a short distance from each other
- Focuses on regulating form, design and proximity of uses
- Buildings are diverse in function, but compatible in size and disposition
- Civic buildings are treated as landmarks and are placed on squares or the termination of street vistas
- Open space is provided by squares, playgrounds, parks and greenbelts.
|